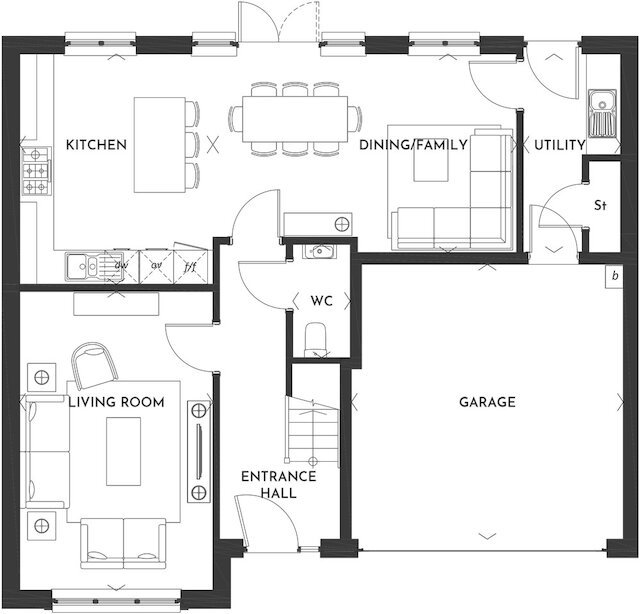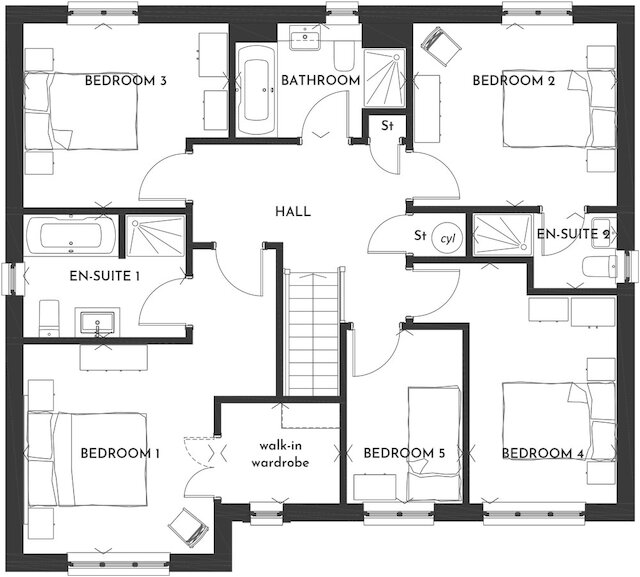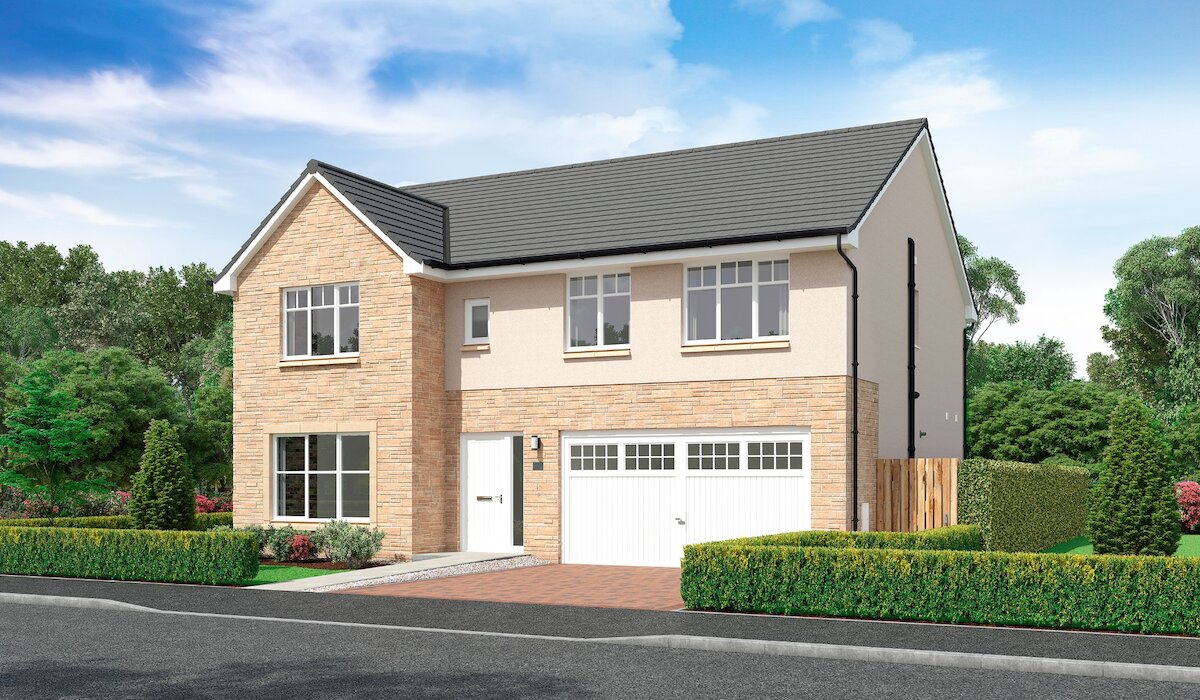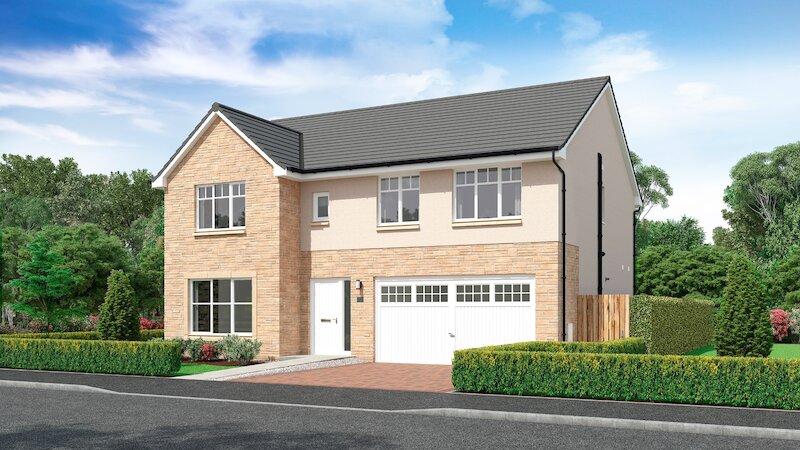Plot 114
Nairn
Reserved 5 Beds
The highlights of the Nairn:
- Spacious kitchen/dining/family area
- Bedroom 1 & 2 with en suite
- Double garage
- Ample storage
Internal & external specifications vary on each development.
Please contact our sales negotiator for further details on your chosen plot/development.
Have a look at the plans
Explore the Nairn...
Take a tour of the Nairn by watching our video.
The Nairn is a specious 5 bedroom detached home, complete with two en suite bedrooms and double garage. Downstairs you will find a spacious lounge, to the rear of the property there is a large kitchen, dining and family area- great for entertaining! as well as a handy utility and cloak room.
Upstairs is complete with 5 ample bedrooms, two of which are with en suite.
The Nairn house-type is also available at these developments:




