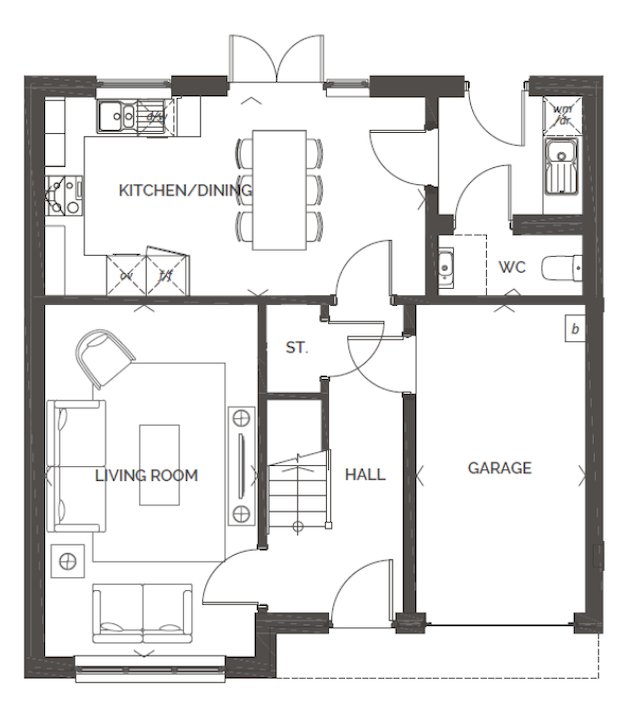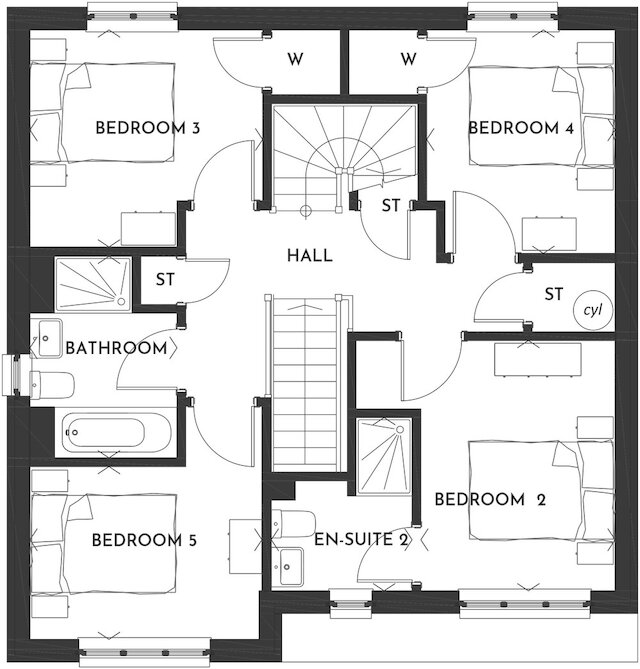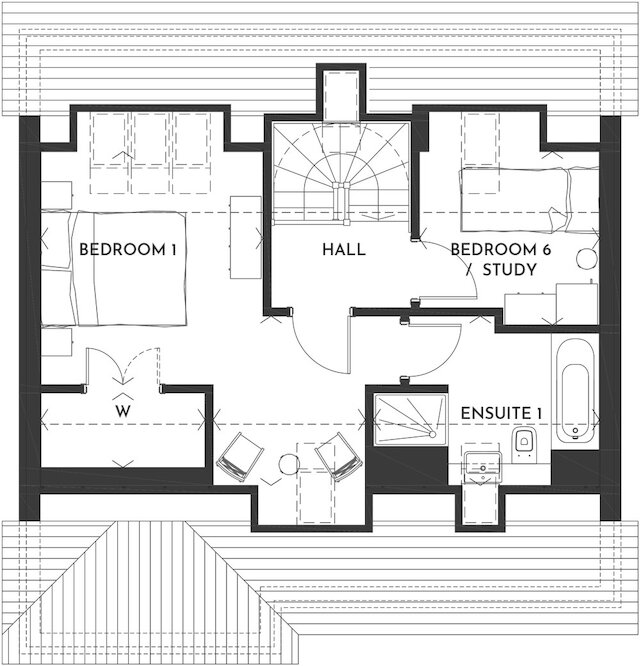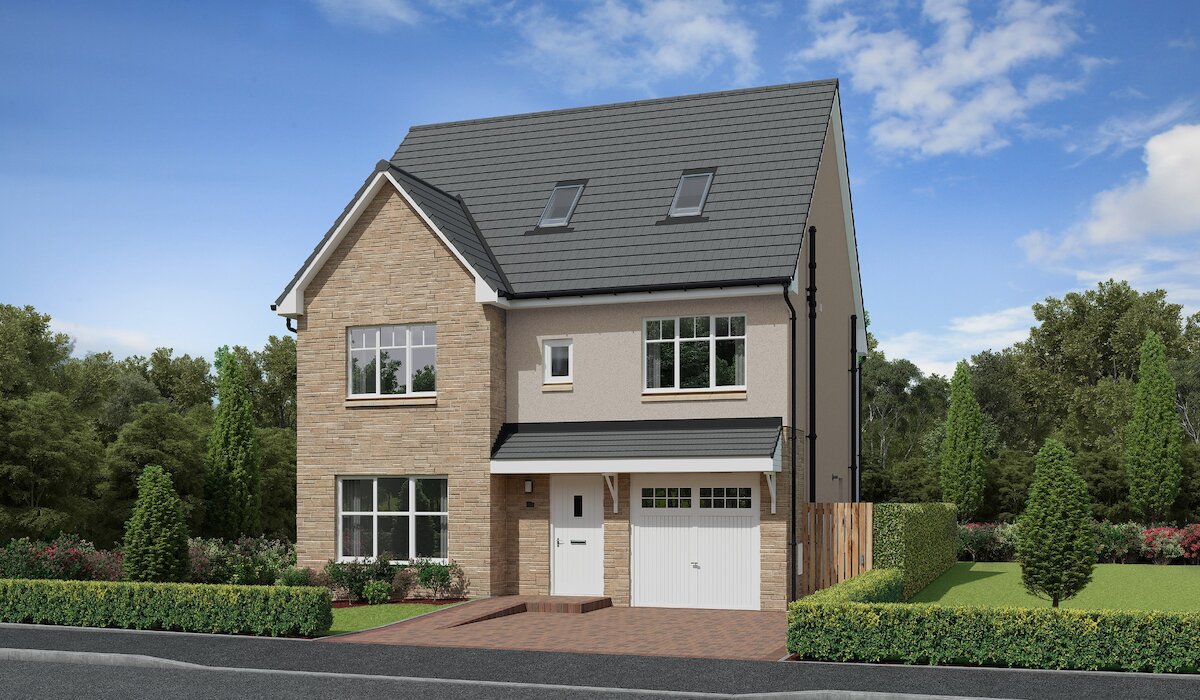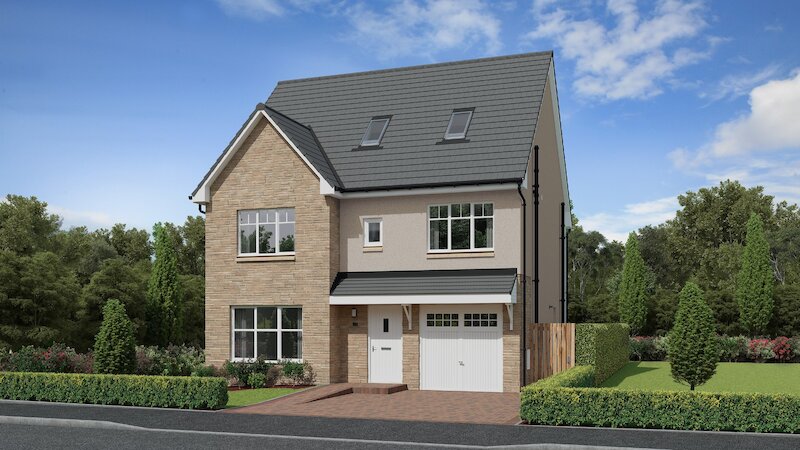Have a look at the plans
Discover the Mellor
The Mellor spans three expansive floors, offering an abundance of space for comfortable living and versatile use. Thoughtfully designed, the layout includes generously sized rooms that can accommodate a variety of needs, from entertaining to quiet retreats. Ample built-in storage solutions are seamlessly integrated throughout, ensuring every corner is optimized for functionality and organization. With its open, airy feel and clever design, this property combines practicality with an elegant sense of space
The Mellor house-type is available at these developments:

