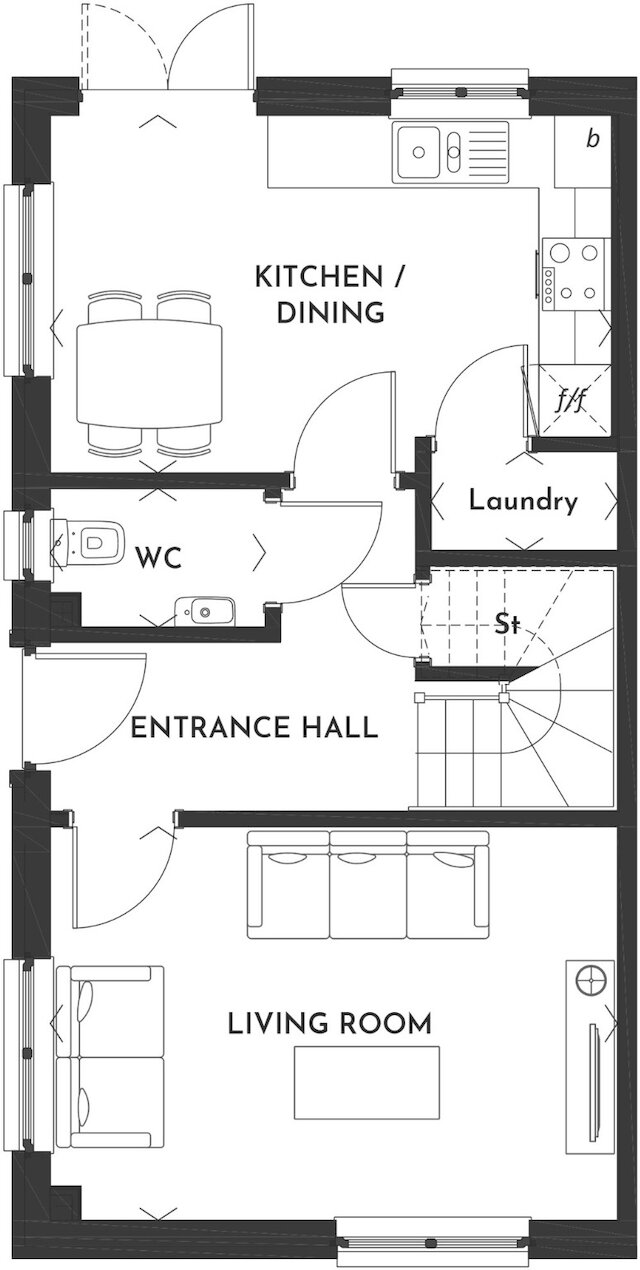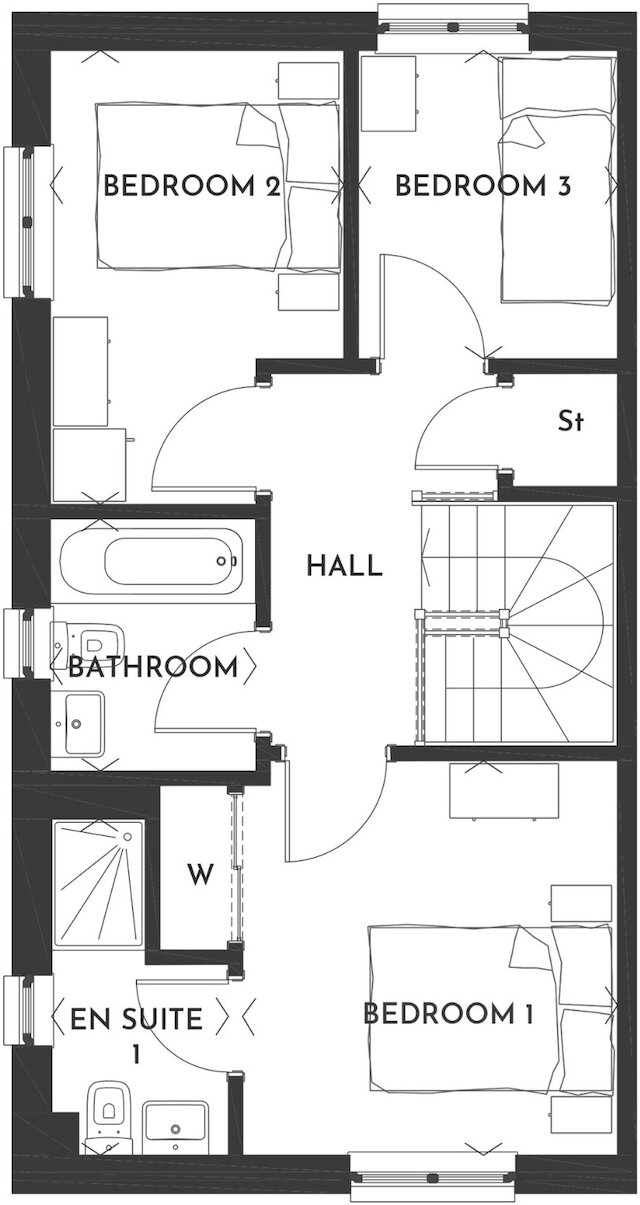Have a look at the plans
Take a tour of the Burford
The Burford is a beautifully designed 3-bedroom end-terrace home. The ground floor boasts a spacious kitchen/dining area, complete with convenient laundry space as well as patio doors that lead to the garden. Upstairs, the principal bedroom features its own private en-suite for added comfort and convenience.
The Burford house-type is available at these developments:




